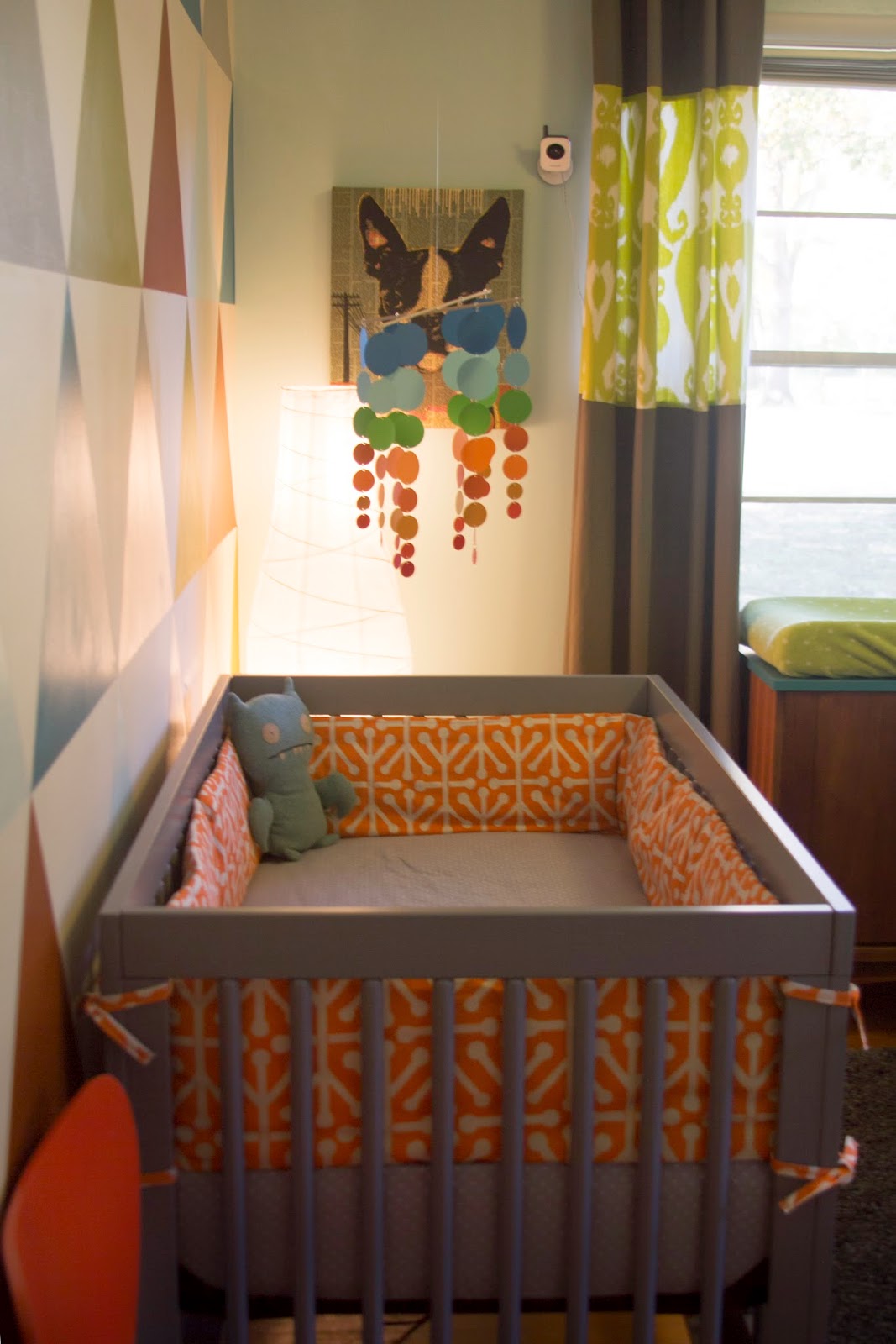Once again I have disappeared from the blogging world, but I am trying hard to make a comeback. I thought I would share with you guys one of my latest projects that was recently completed.
The project features a small master bath spaces that the owners wanted to freshen up and add a hint of the tropics to their small space. Their inspiration for the desired outcome came from their honeymoon trip to Fiji. They wanted to feel that getaway sensation every time they stepped into their space. Another factor they wanted to focus on was giving their bathroom a modern touch.
Check out these before's:
And here is what I came up with...
I kept the walls cool yet bright and added darker elements to lend to the updated modern feel the clients were looking for. I also introduced subtle color that also gave a beach vibes and incorporated lots of rich texture through fabrics, tile, and the rug.
Here are some 3d views I created to present my design to my clients.
They loved it! As a part of any design process, there were changes that came up a long the way and elements that had to be place into phase two, but for the most part we were able to see the overall design through and I am loving the outcome. Take a look for yourself!
I love it. But what I love even more is how much THEY love it. Want to know a secret? This was a client I worked with online only! That's right. We did everything from start to finish via email. It can be done. I'd love to help with your next project either in person or as an e-client. Let's get started!































































